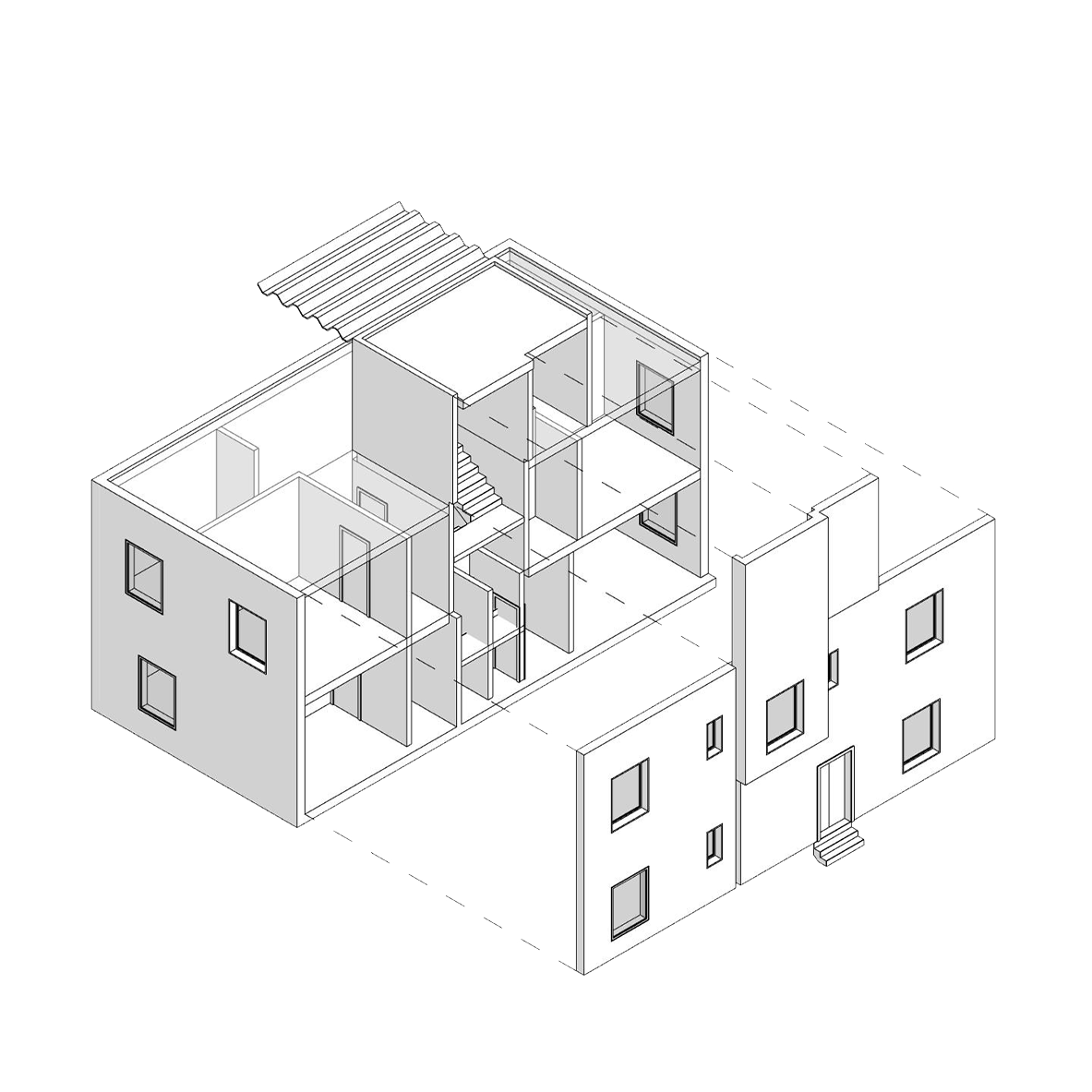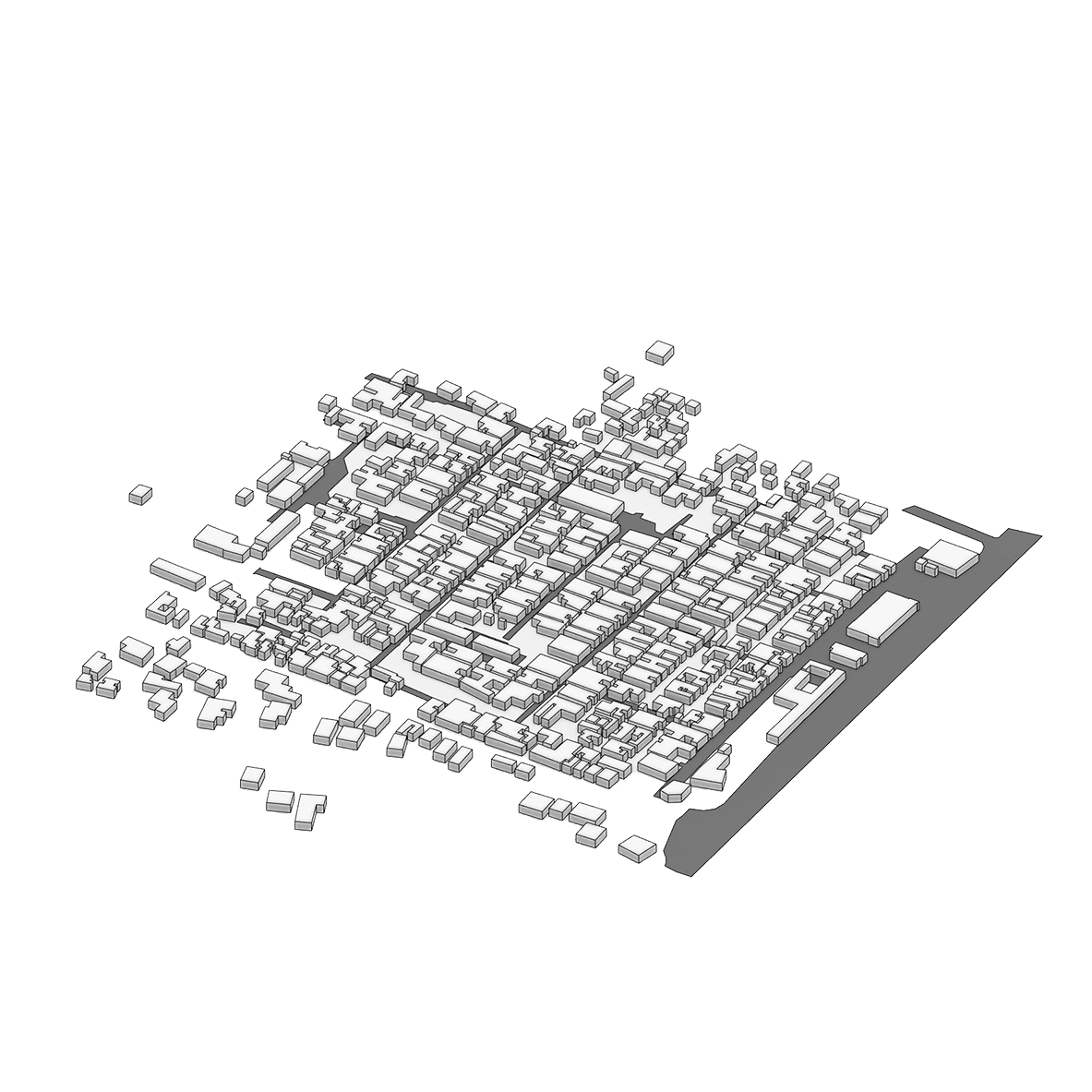
Project Brief
Talbia and Gaza Refugee Camps
Talbia and Gaza refugee camps are knows as neglected and struggling places, but both Dr. Fatima Al-Nammari and Dr. Shatha Malhis has spotted the beauty in some actions of the local residents of these places, so they decided to discuss the aesthetics of vernacular Architecture produced by locals in both places.





