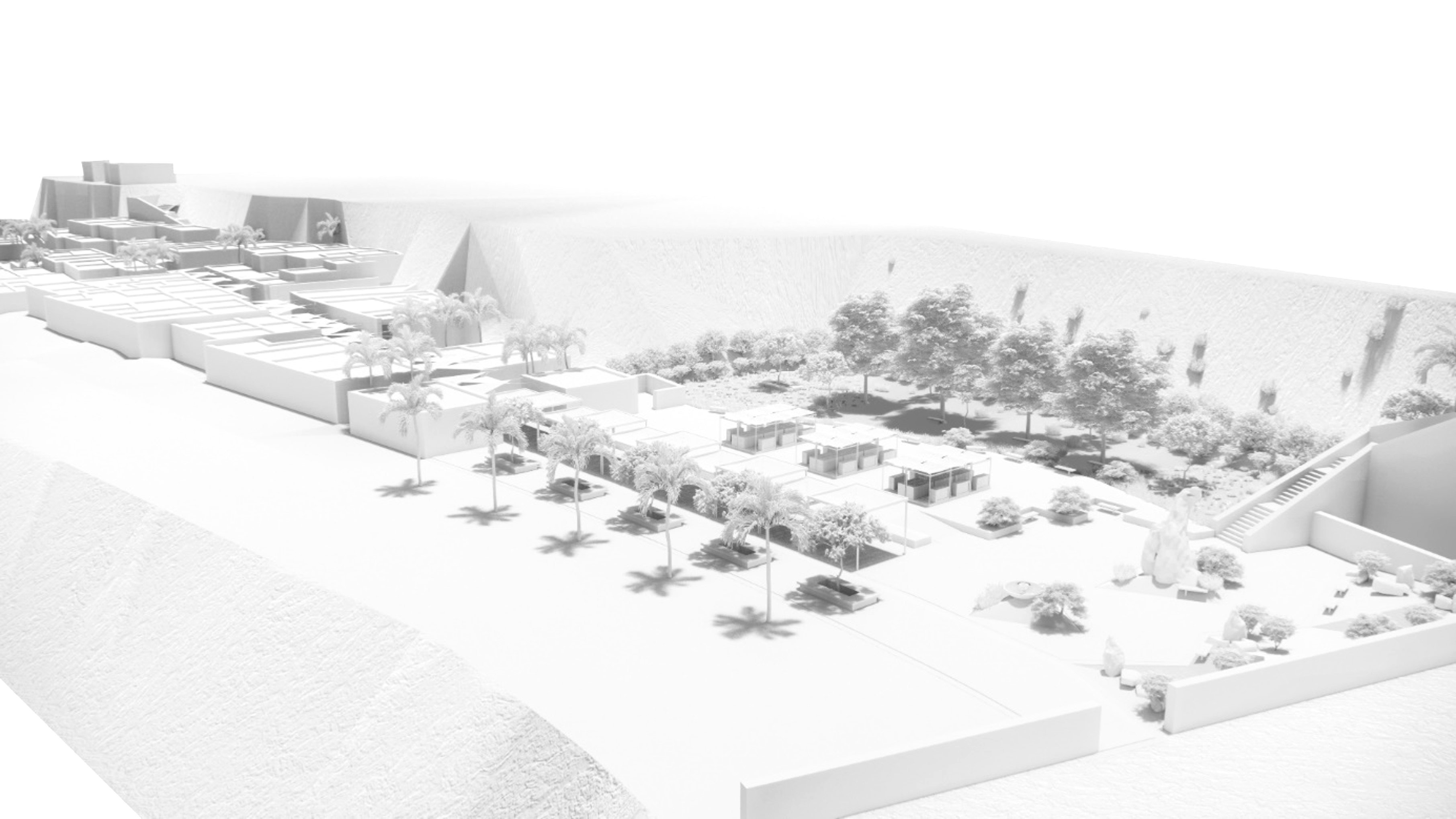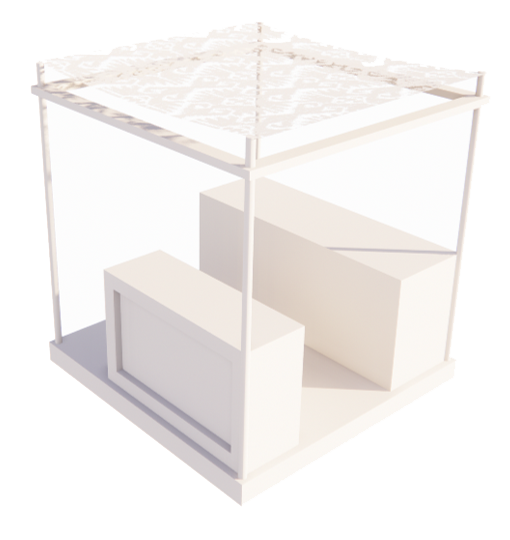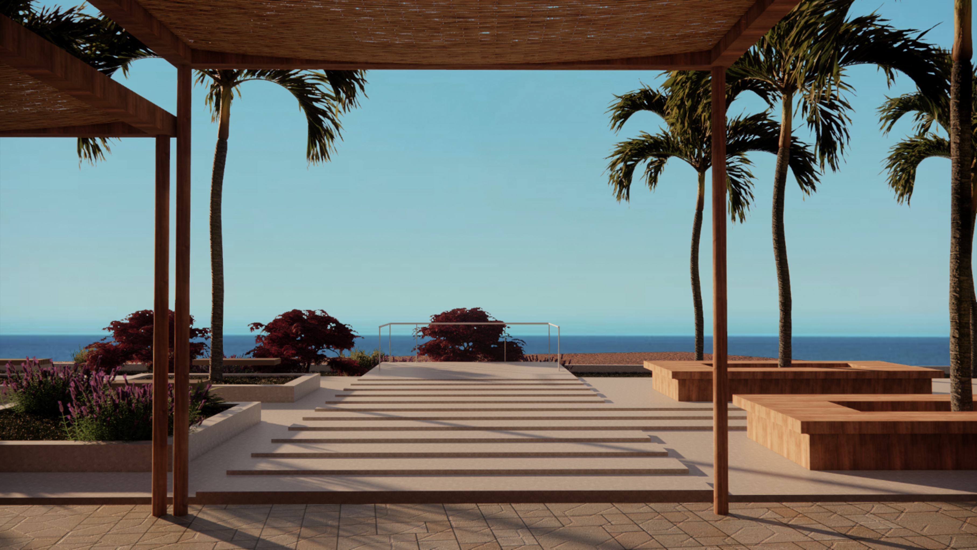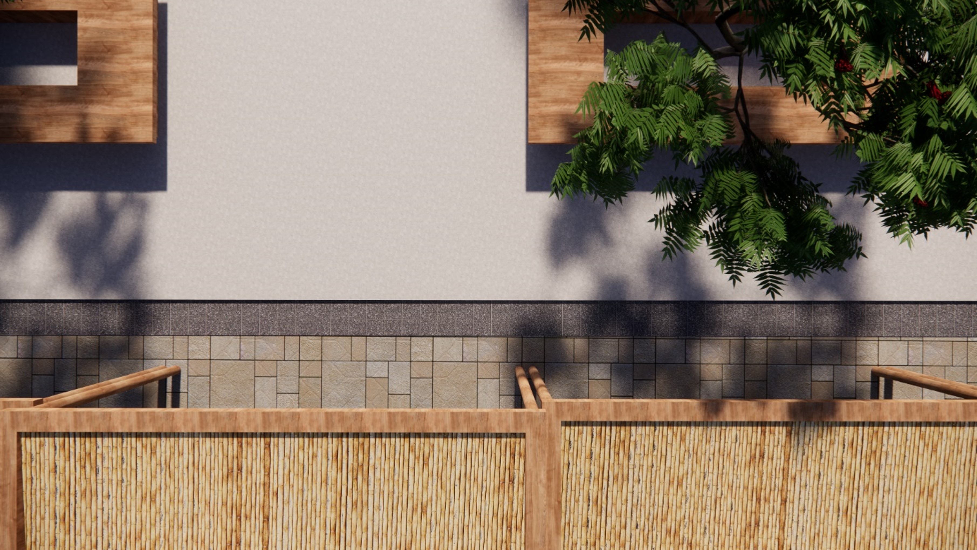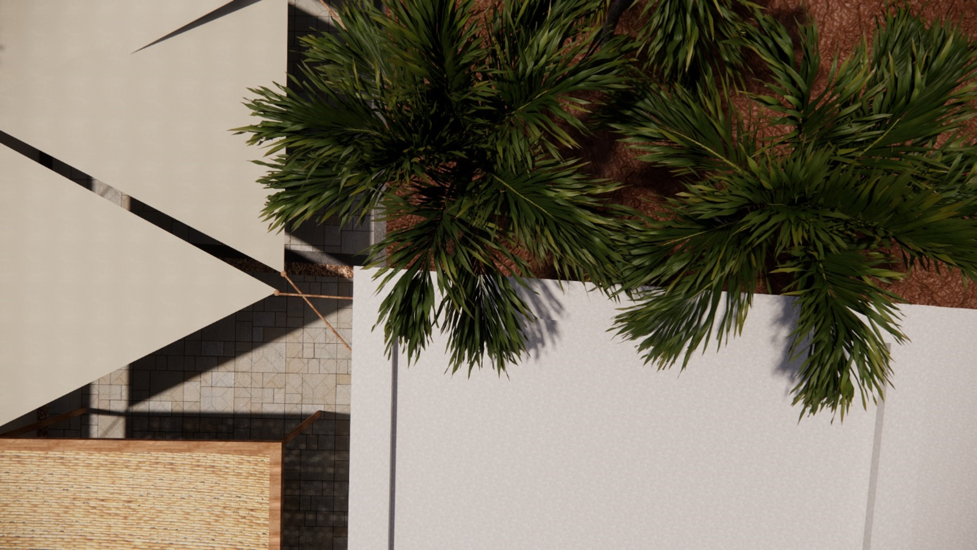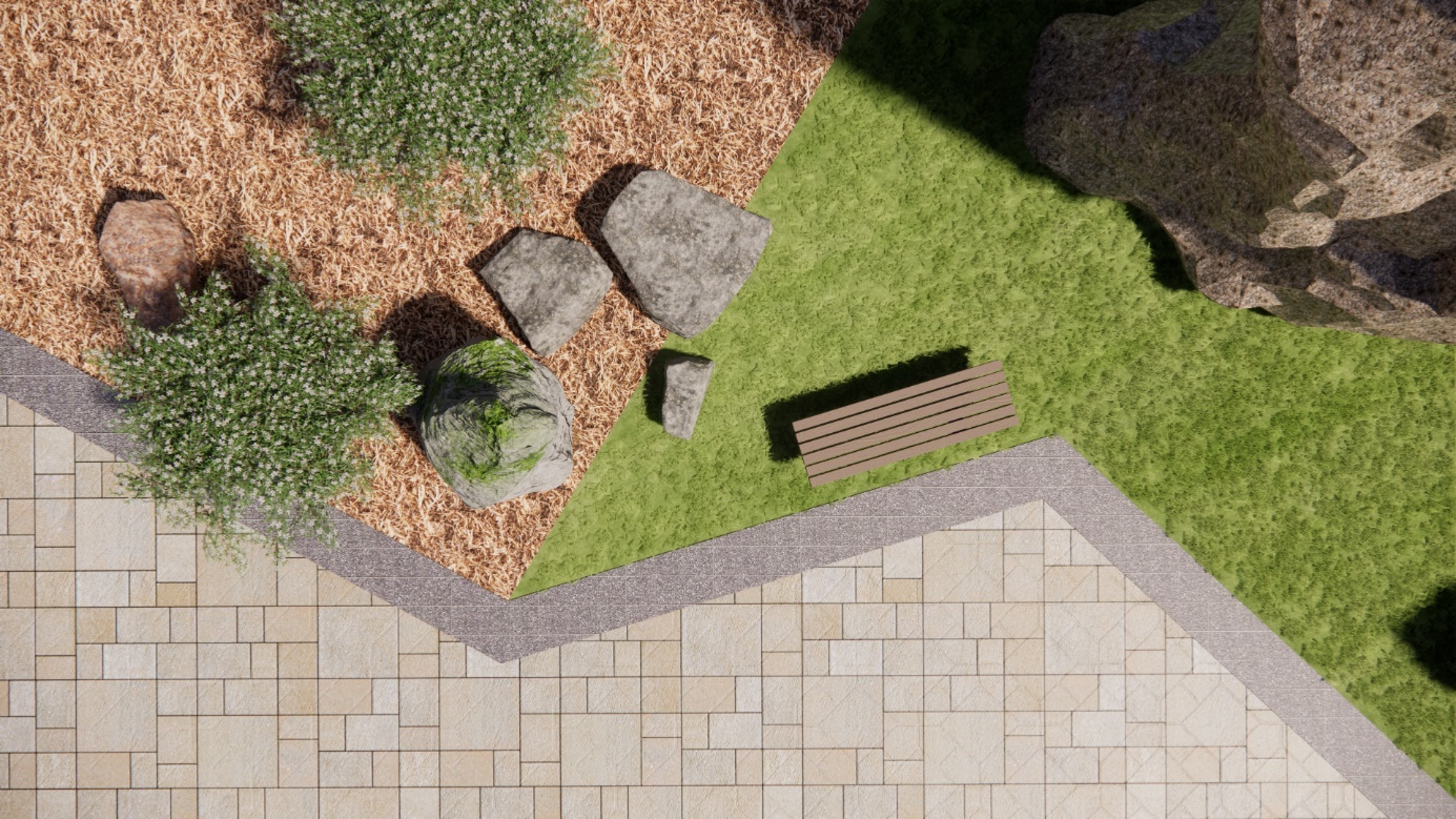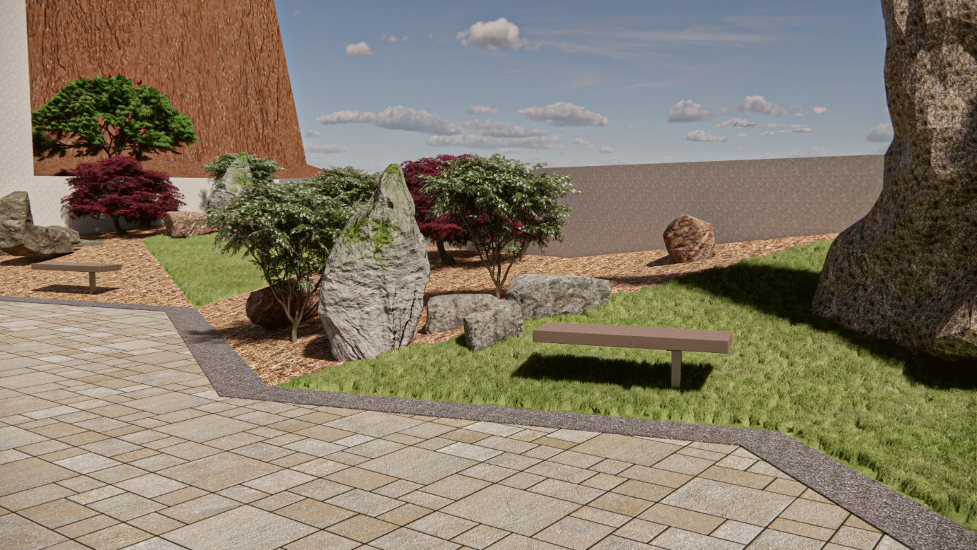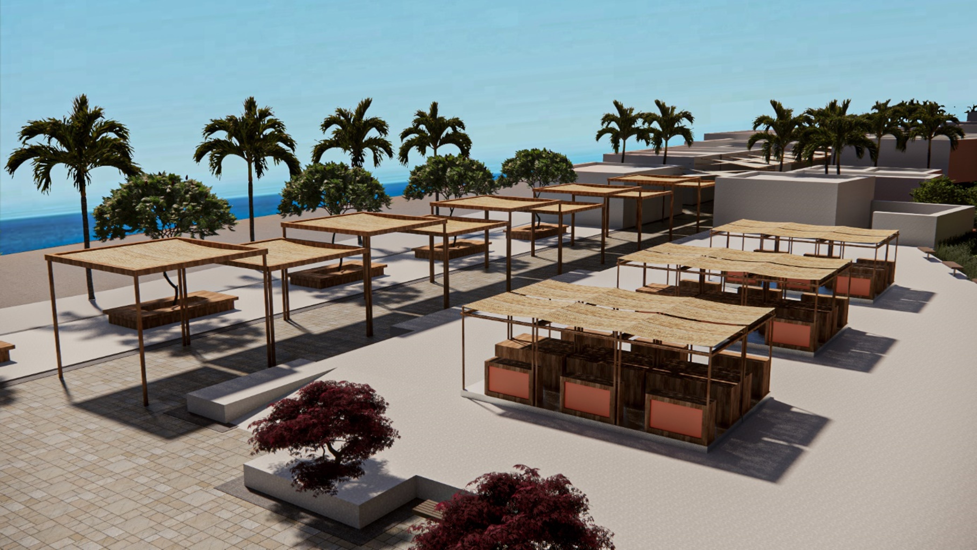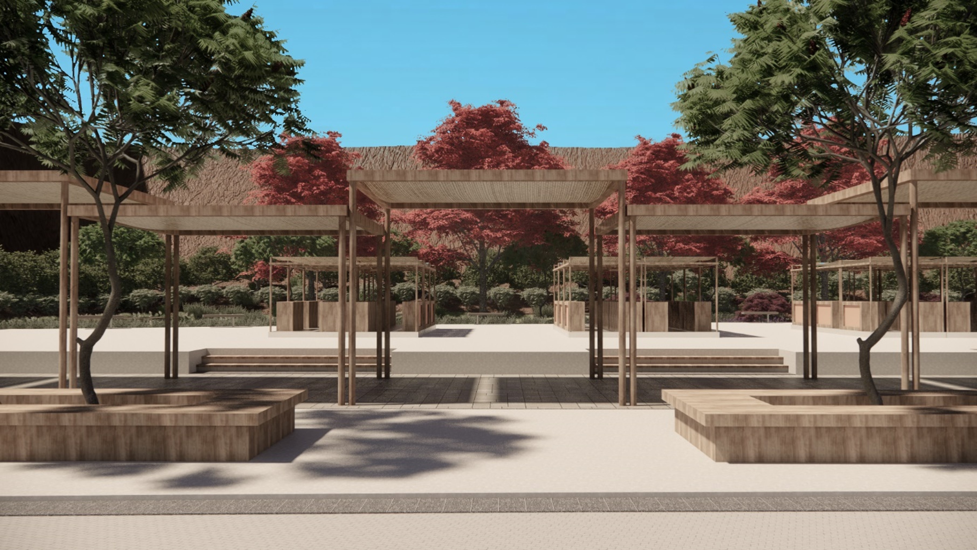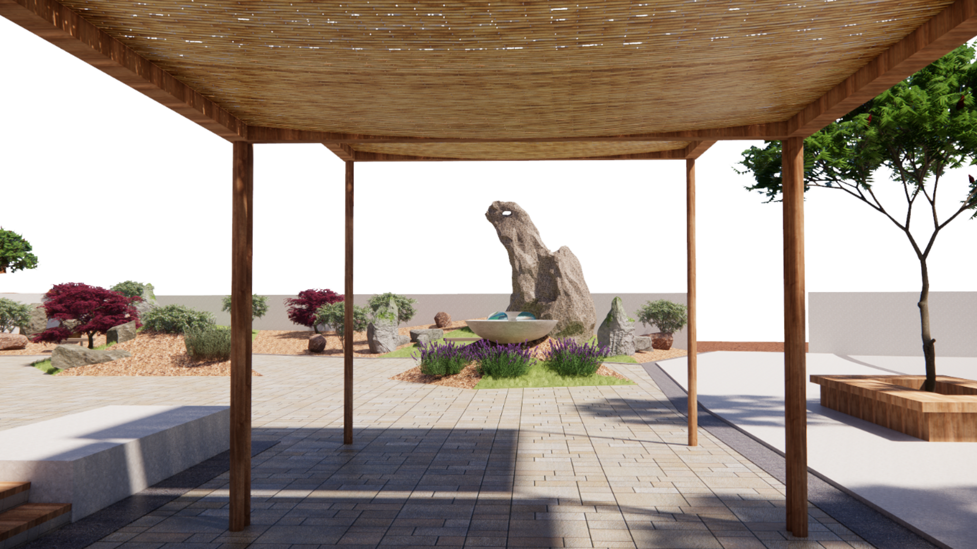
Project Brief
Al-Wajh Public Real Development
The kingdom of Saudi Arabia is working on 2030 vision in all layers, including the touristic and cultural sites, where all these places needs renovation and design for public spaces, according to the Public Real Development approach of the new vision of KSA.
